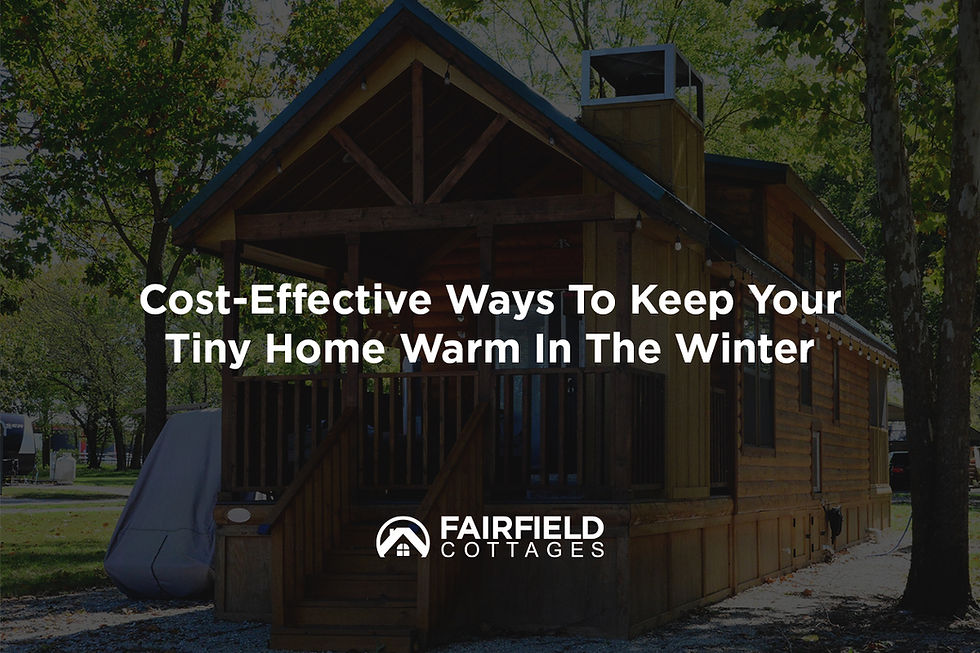The Best Floor Plans for Tiny Living: Open, Loft, and More
- Ziad Halabi
- Jul 28
- 3 min read
At Fairfield Tiny Homes, we know that the layout of your tiny home is just as important as the square footage. When space is limited, every inch matters. Whether you're a solo adventurer, a couple seeking simplicity, or a small family ready to downsize, your floor plan shapes how you live, move, and feel inside your home. In Texas, where open skies and wide horizons inspire freedom, the right tiny home layout can help you embrace a lifestyle that’s uncluttered, comfortable, and completely your own. Let’s take a closer look at the best floor plans for tiny living, including open-concept designs, lofted bedrooms, and innovative space-saving solutions.
Open Concept Floor Plans
An open layout is one of the most popular choices for tiny homeowners, and for good reason. By minimizing walls and partitions, open floor plans create the illusion of more space while maximizing flexibility. Kitchens, living areas, and sleeping zones can all flow together seamlessly in a way that feels breathable and inviting. At Fairfield Tiny Homes, our open designs feature large windows, smart lighting, and multi-functional furniture to keep the space feeling bright and airy. This layout is ideal for individuals or couples who prefer an uncluttered, modern aesthetic and want the freedom to rearrange as needed.
Lofted Floor Plans for Vertical Living
For those looking to truly maximize space, a lofted design is a game changer. By elevating the sleeping area, you free up precious square footage below for living, dining, and storage. Lofts add dimension and coziness while giving you the feeling of a dedicated bedroom without sacrificing common areas. Some of our most popular models at Fairfield Tiny Homes include full or half lofts with custom ladders or stairs—complete with built-in drawers and cubbies. Whether you need a master loft, guest space, or even a play area for the kids, going vertical is a smart and stylish way to get more from your tiny home.
Single-Level Floor Plans for Accessibility
While lofts offer added room, they’re not ideal for everyone. If you prefer a one-level layout, we offer a variety of floor plans with main-level bedrooms, wide doorways, and minimal steps. These options are perfect for retirees, those with mobility concerns, or anyone who prefers simplicity over climbing. With smart organization, our single-level designs still deliver spacious living and efficient storage—proving that tiny doesn’t have to mean cramped.
Multi-Zone Floor Plans for Families or Roommates
Tiny homes aren’t just for solo dwellers. With thoughtful zoning, a tiny home can comfortably accommodate families or roommates. We design layouts with private sleeping areas on opposite ends of the home, central common areas, and clever use of bunk beds, pull-out couches, and convertible dining tables. At Fairfield Tiny Homes, we specialize in designing flexible spaces that support shared living without sacrificing personal comfort.
Built-In Storage and Smart Features
No matter which floor plan you choose, storage is essential. That’s why all of our layouts incorporate built-in features like under-stair drawers, hidden compartments, fold-down desks, and slide-out pantries. From loft nooks to toe-kick cabinets, we make sure your tiny home works harder so you don’t have to sacrifice functionality for size.
Find Your Perfect Floor Plan at Fairfield Tiny Homes
At Fairfield Tiny Homes, we take pride in offering a wide variety of customizable floor plans tailored to your lifestyle, needs, and design preferences. Whether you dream of a wide-open layout, a cozy loft, or a single-level retreat, our team is here to help you bring your vision to life. Schedule a tour or design consultation at our Fairfield, Texas location and discover the layout that fits your future.



Comments